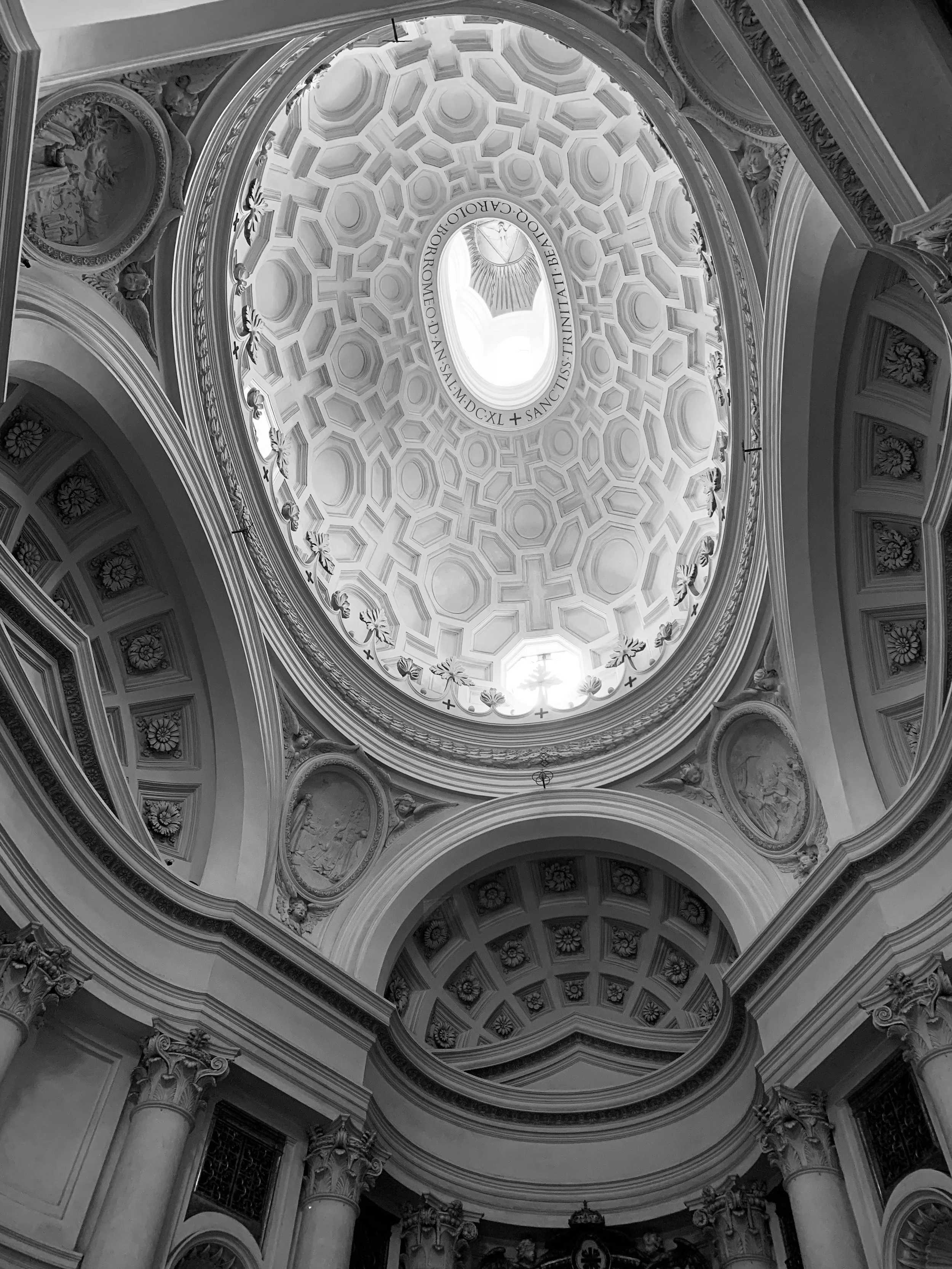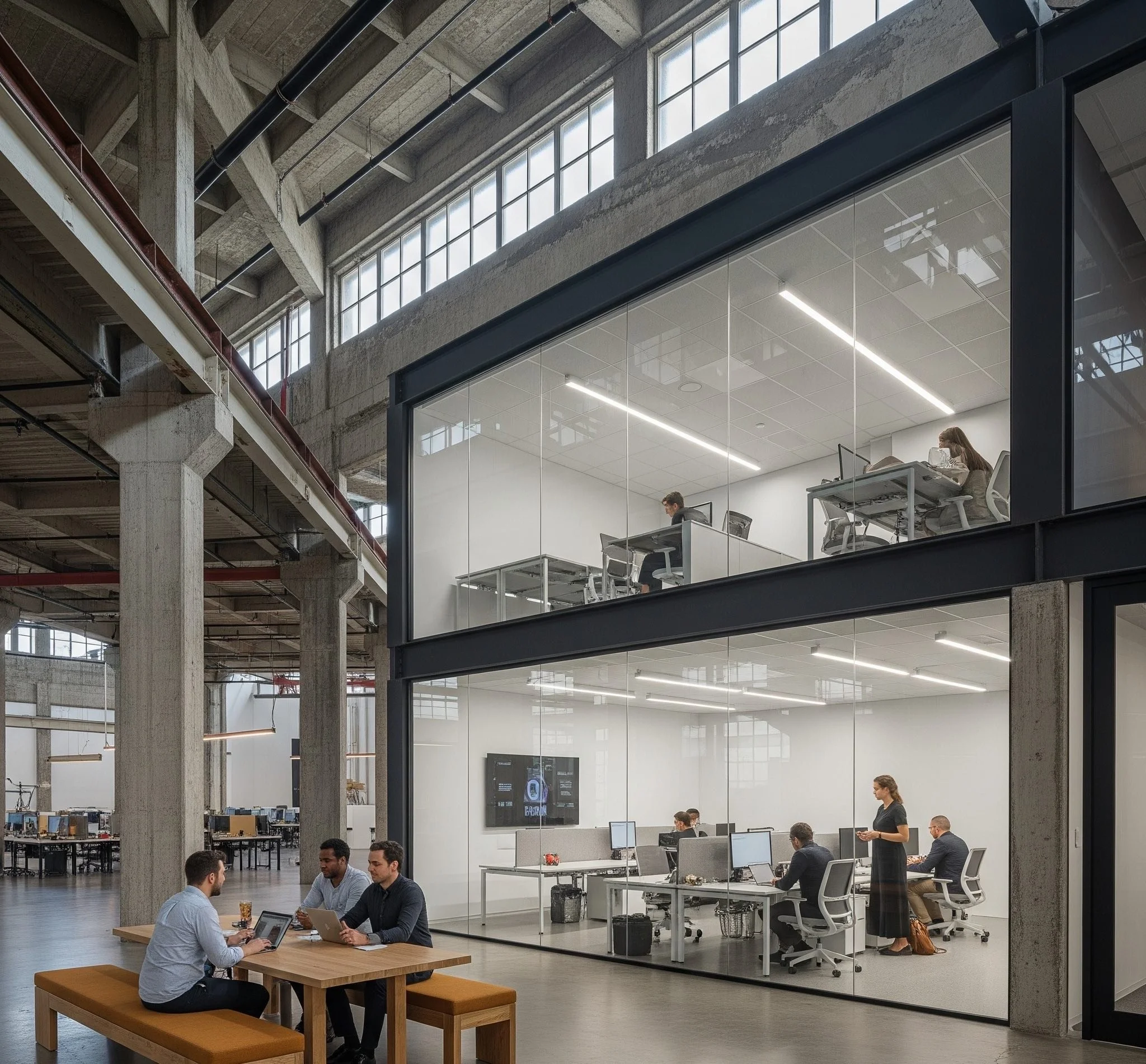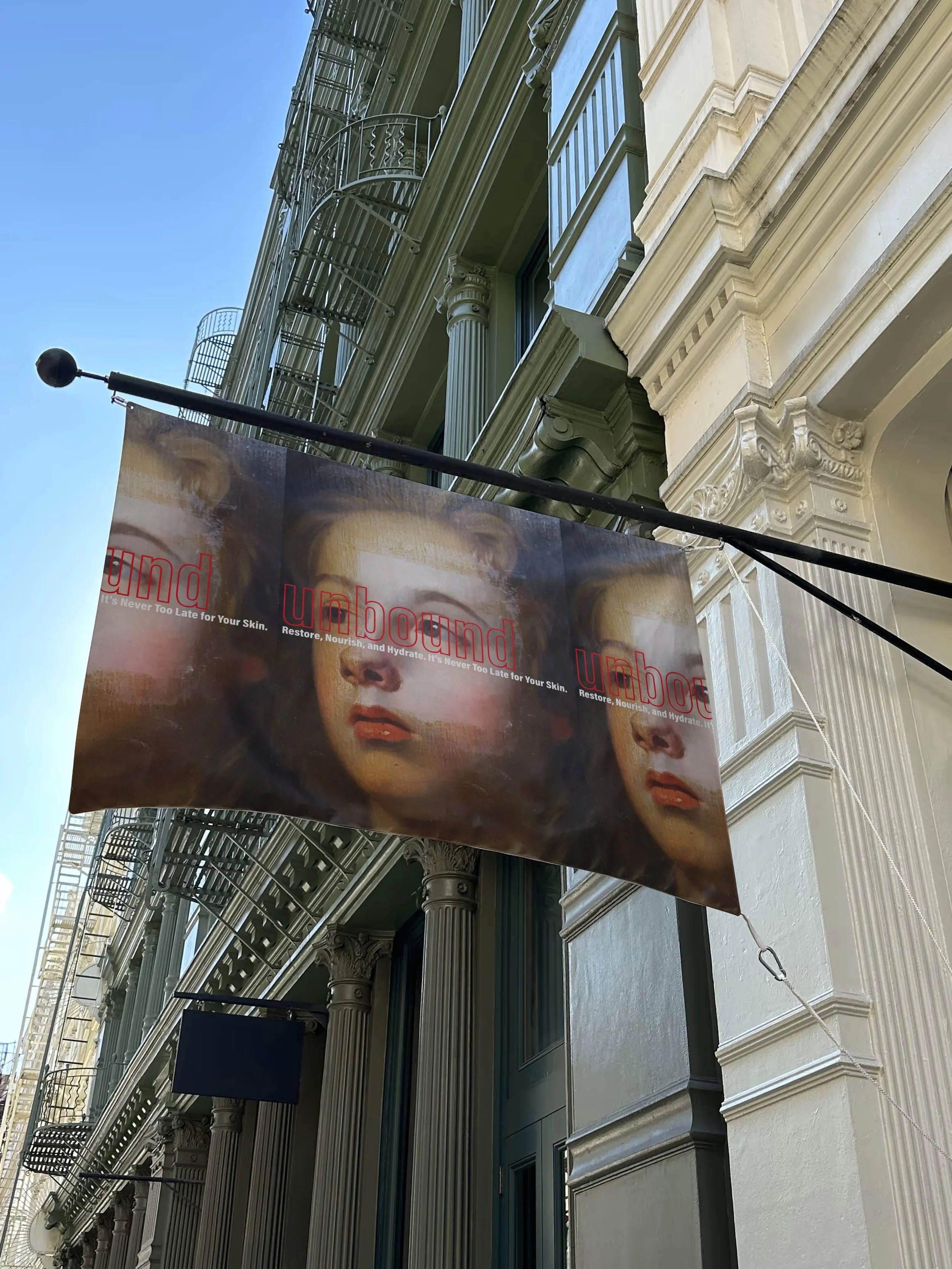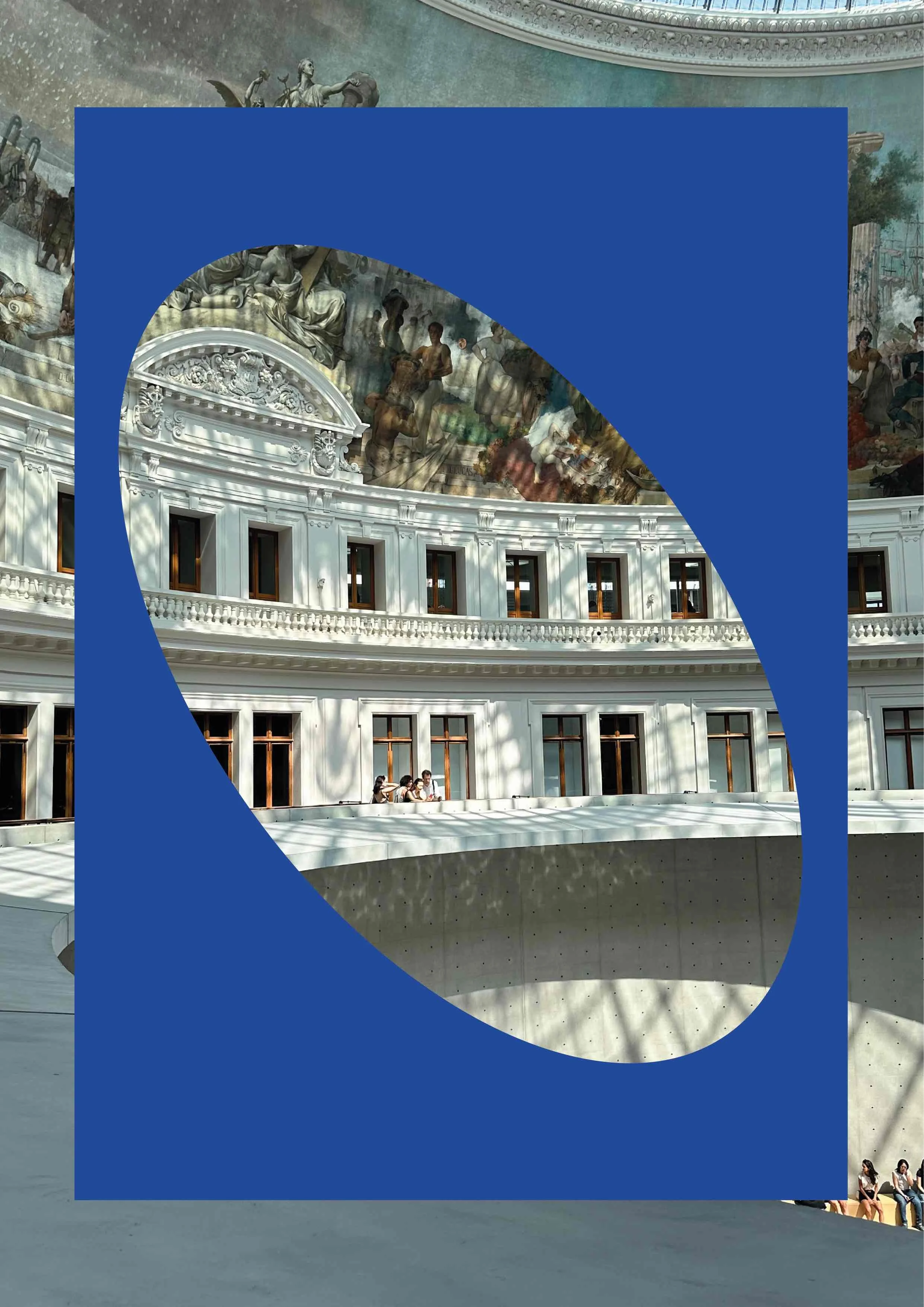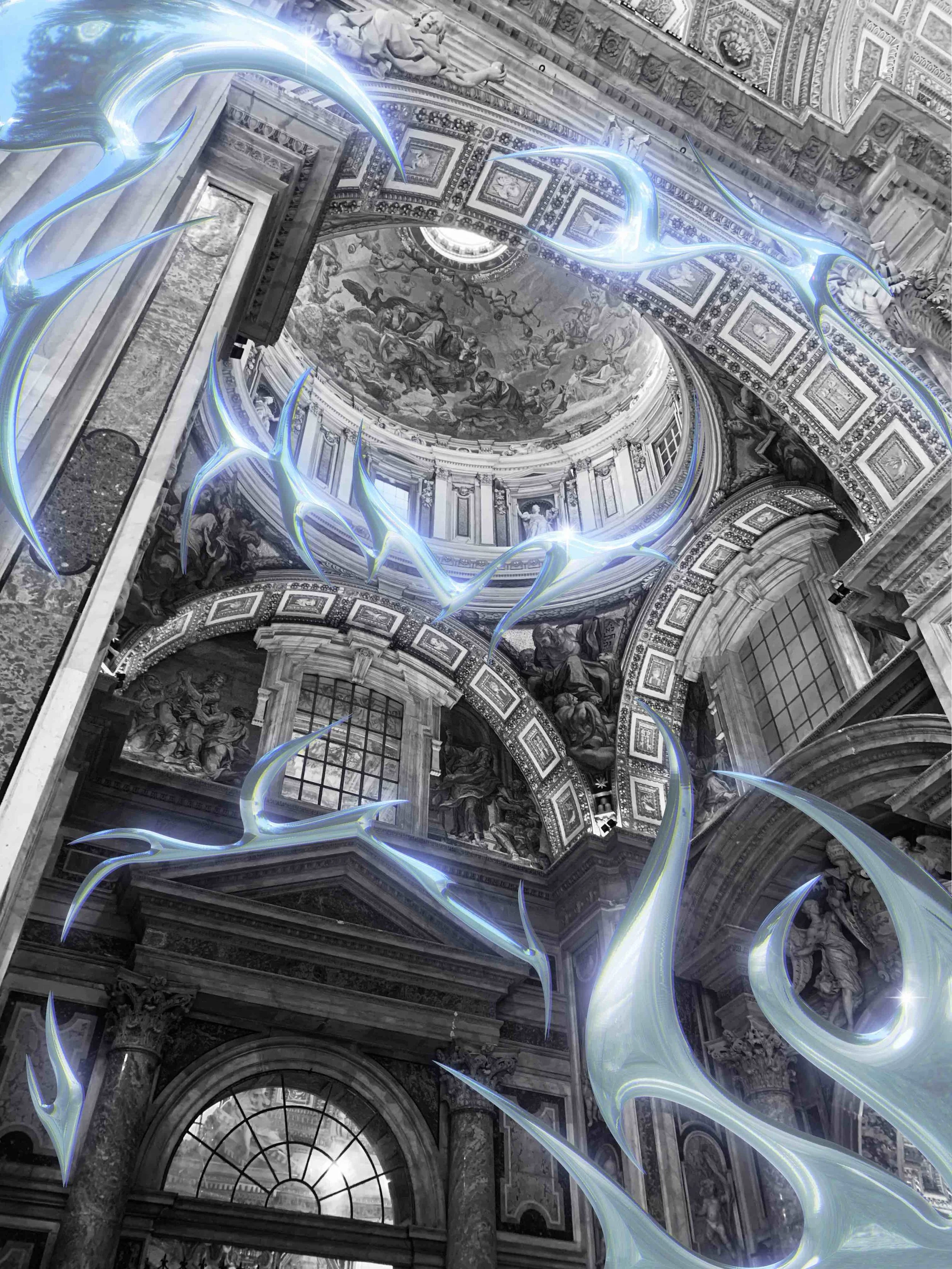bmga studios is a design consultancy blending architecture, design, sustainability and technology.
we transform architecture, technology and brands to create user-centred spaces that blend creativity with strategy
led by strategic insight to create spatial designs
spanning a diversity of disciplines from architecture, interiors and product design – to strategy, graphic design and art direction. our studio takes on an adaptive, innovative mindset where we play close attention to how our projects interact with our surroundings.
